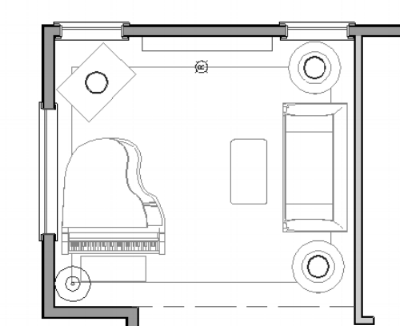How Do You Choose The Right Size Sofa?
/How do you choose the right size sofa for a room or how do you make sure the right pieces of furniture for a room are chosen? Simple, you need a space plan or furniture plan. A lot of times, we buy things on impulse! We are out at the mall or at our favorite furniture store because we have seen an advertisement for that one day only sale! The catch is you have to buy it now. We get pressured into making a quick decision to make the purchase for the discount.
As a designer I have come across this a lot. I have to admit, I've even done it myself a few times. You see that must have chair or accessory. You can save the % off or get special financing if you get it that day. You'll think to yourself, I will find a place for it. However, you can also sit in a comfy sofa or sectional at the store (usually a giant warehouse) only to get it home and discover it is too large, deep or just doesn't fit in your space properly. It could even be the opposite, maybe you get the couch home and it is way too small for the space.
Why does this occur? Is there something you can do to help make sure that you don't end up wasting money on something that really isn't the best option? The answer is yes, you need a space plan. The space plan helps to identify the right size sofa as well as the other furniture pieces you need. Without a vision and a plan in place, you might not make the most out of your room, space, furniture and finances. Part of the services of Interior Designers is to help you create the plan.
After meeting with you, we take a detailed inventory of measurements of your room, we collect dimensions of existing furnishings that will remain in your space, and then draw up your interior architectural drawings. These drawings take into account the amount of space you need for traffic patterns, focal points, conversational areas, storage needs, and your activities just to name a few. All of these factors are very important to consider. Once we have those measurements, with your special considerations in mind, we map out exactly what size sofa you need and what other furniture would be a great fit.
A space plan takes all of the worry and stress away from not knowing what to choose. It helps you and your designer make your furniture selection much easier. It ensures that you end up with the best possible solution(s) for your seating needs. To learn more about my Space Planning Services, click here>>
















